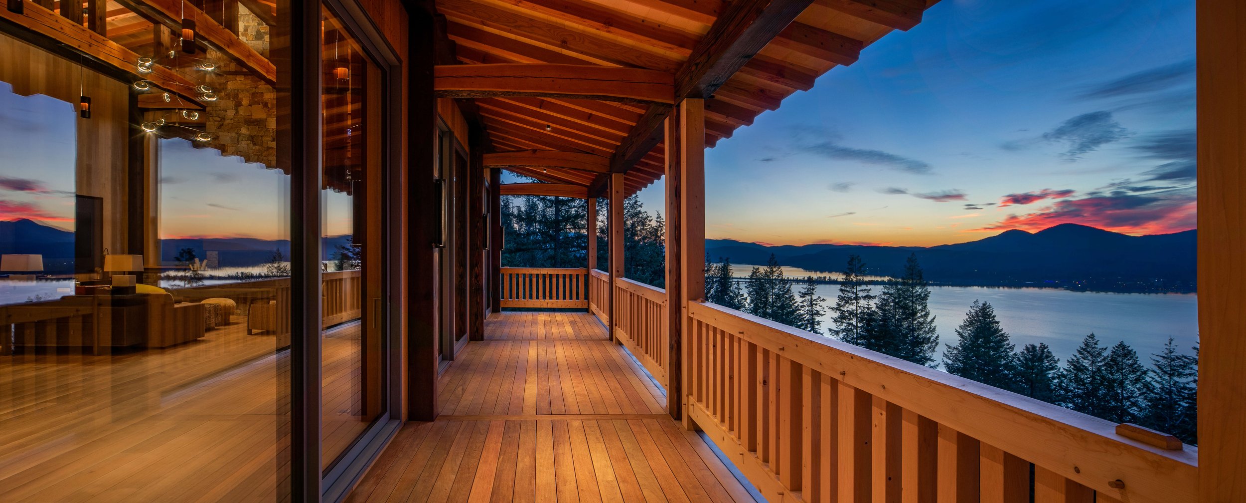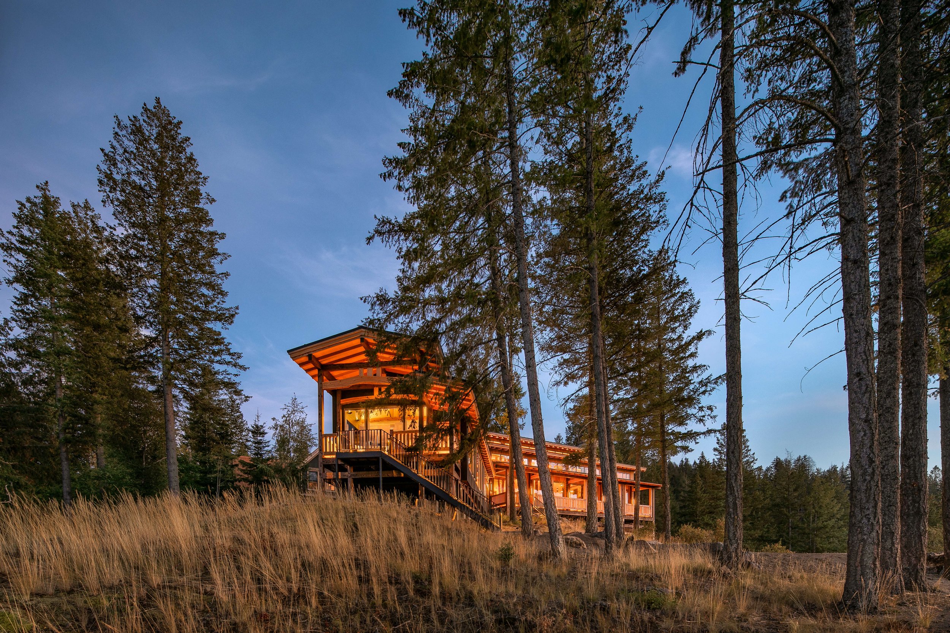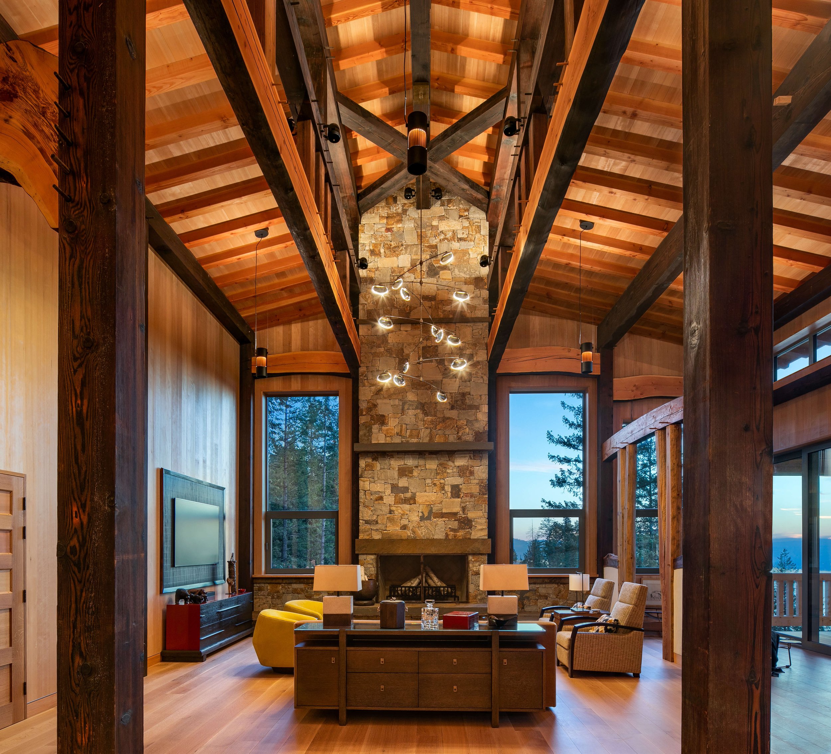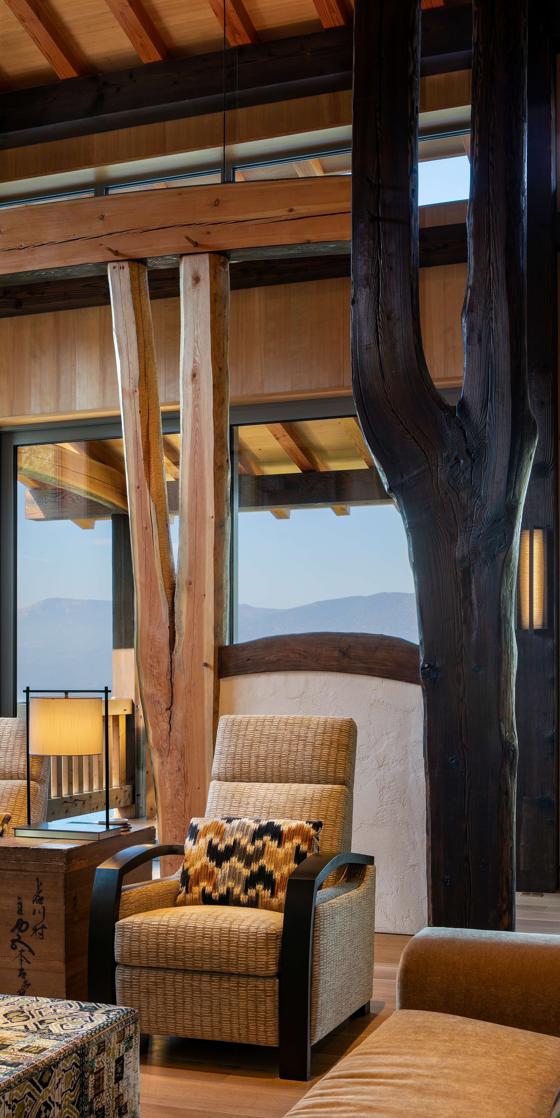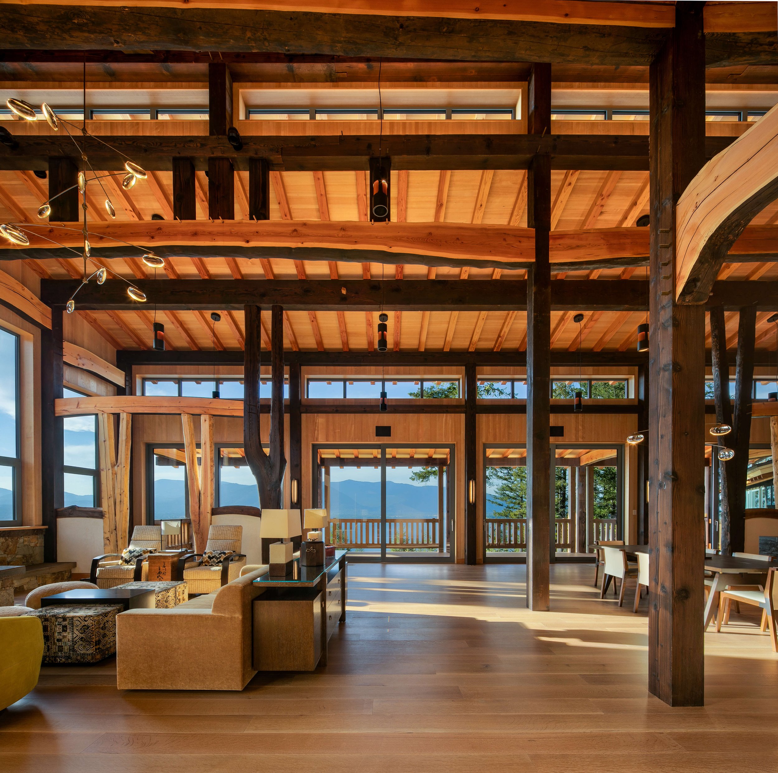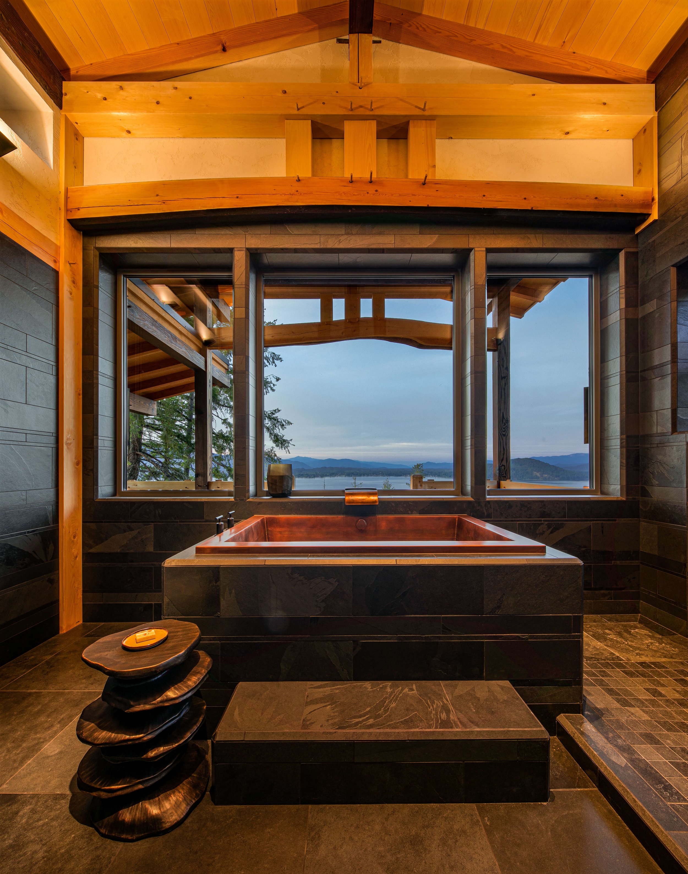From Forest to Home: The Journey of Timeless Timber-Framing
In the timber framing and woodworking world, the essence of every new project depends on the art of building relationships—with my clients and the land itself. As a designer and master timber framer, the purest form of design begins by forging a profound connection with those I serve and the natural surroundings that envelop the envisioned home. This intricate relationship is the very foundation from which the home's soulful journey takes shape.
One of my favorite design builds is a home nestled amidst the breathtaking beauty of the Selkirk range, overlooking the tranquil expanse of Lake Pend Oreille and the charming town of Sandpoint, Idaho. This timeless home testifies to the harmonious union of natural inspiration and architectural ingenuity. This remarkable wood frame home embodies the essence of mountain living, seamlessly blending timeless design elements with modern comforts.
My clients, committed patrons of the art of timber framing and woodworking, gave me the invaluable gift of complete artistic freedom. I drew inspiration from Northwest longhouses and Japanese domestic architecture, seamlessly integrating these influences into the unique timbers I carefully sourced from our region's forests.
The architectural marvel of the home lies in its innovative use of curated timbers, meticulously crafted to emulate the stately and organic form of towering trees. These thoughtfully chosen and artfully joined wood frame constructions serve as the structural framework, creating a visual harmony between the home and its natural surroundings. The incorporation of burned timbers pays homage to the ever-changing landscape of the West, infusing the interior with a rich and evocative palette that speaks of resilience and beauty.
At the heart of the residence, the main hall exudes warmth and grandeur. I anchored the bottom of the rafter tails to the top of Schweitzer Mountain, intricately weaving the very essence of the landscape into the architectural fabric. The deliberate wood frame structure creates a powerful visual and symbolic connection, honoring the majestic peaks.
For the master bedroom wing, I encountered the challenge of preserving and building atop a mossy granite outcropping. Rather than seeing it as an obstacle, I perceived it as an opportunity to establish a profound integration between the house and the land. By incorporating misters underneath, I breathed new life into the moss, rejuvenating its presence and creating a captivating bond between the residence and its natural surroundings.
Setting the tone for the interior design, I worked directly with the talented cabinetmakers, carefully selecting materials such as flooring, wall paneling, and lime plaster to ensure a harmonious blend of natural elements. Collaborating with Gwen Connor, the principal interior designer, and Jen Gong, the lighting designer, we curated a space that embraces comfort and artistic allure. While the dedicated focus on craftsmanship remains at the core of these timber frame homes, we also embraced cutting-edge building science and Passive House analysis to achieve a truly exceptional living experience.
This Timeless Timbers home fuses traditional artistry and modern technology, exuding timeless charm and optimal performance. As the sun sets behind the majestic peaks of the Selkirk range, casting a warm glow upon this exceptional residence, this home stands as an ode to the beauty of nature and the transformative power of a home thoughtfully designed and built with passion, purpose, and an unyielding commitment to forging a connection between nature and human creativity that leaves a lasting impact on the world.

